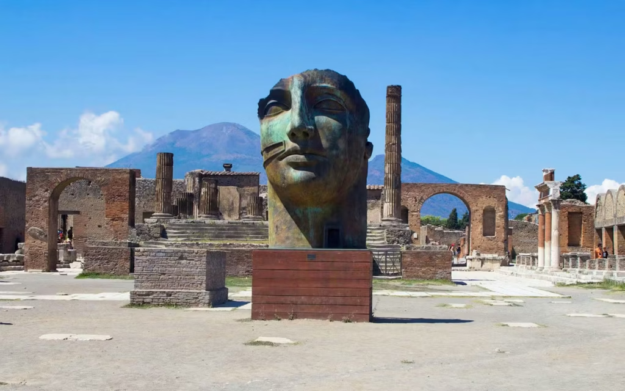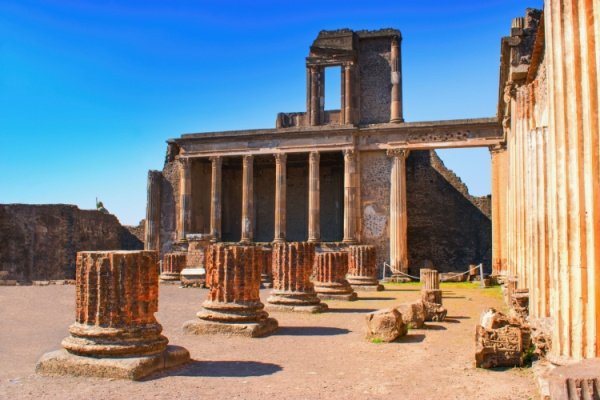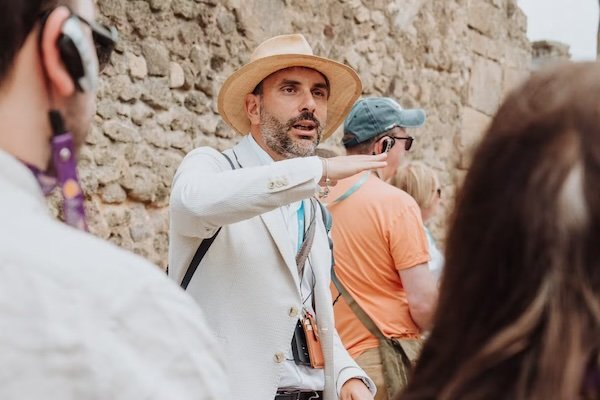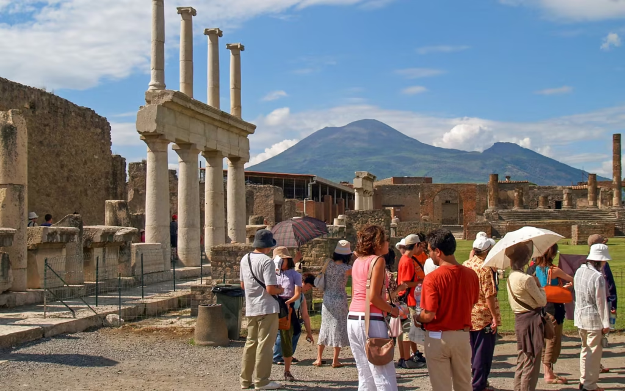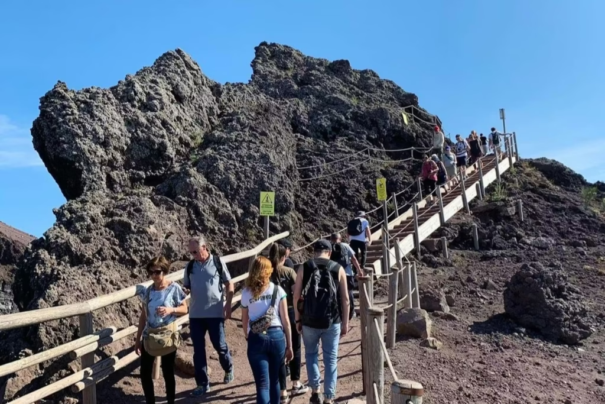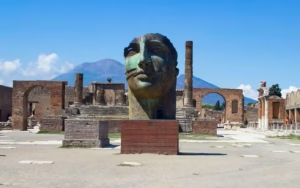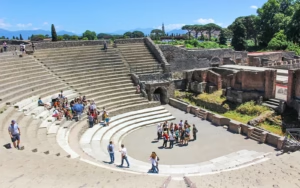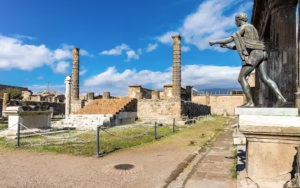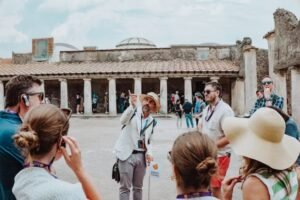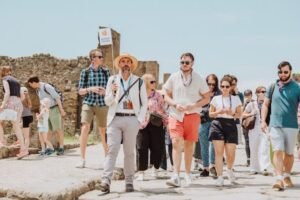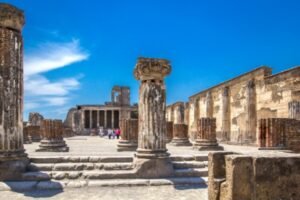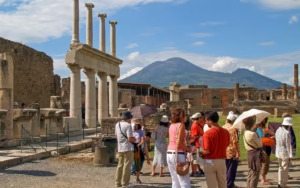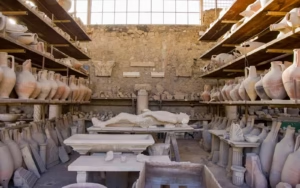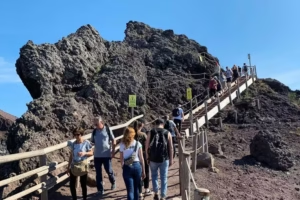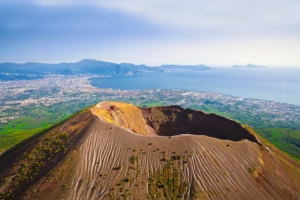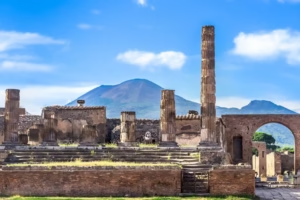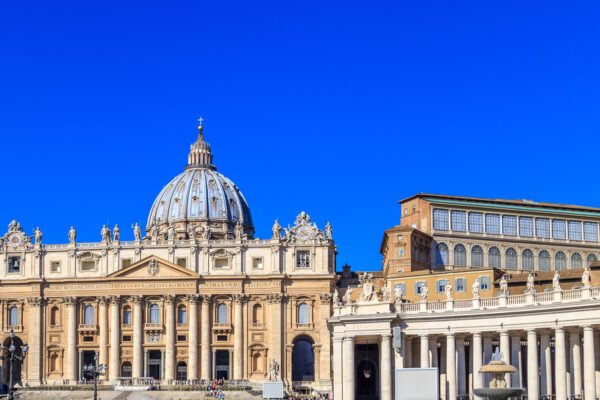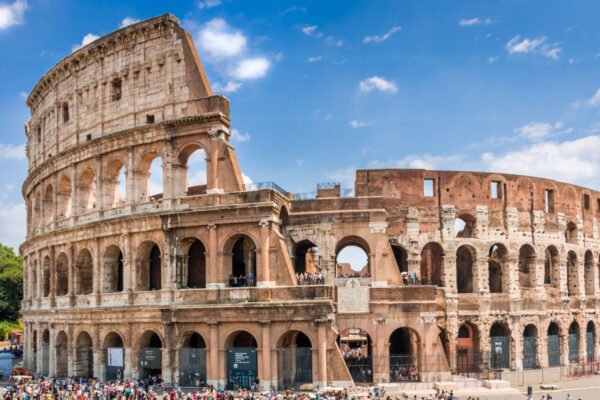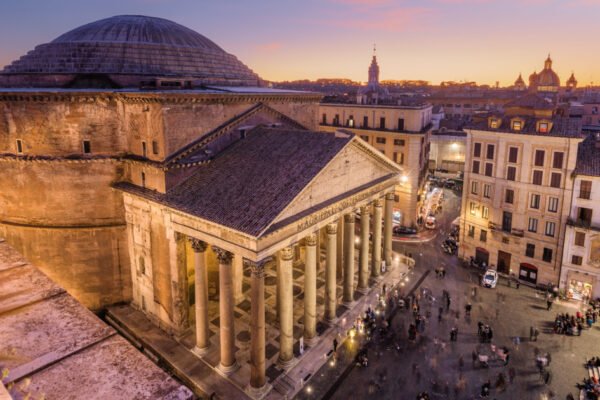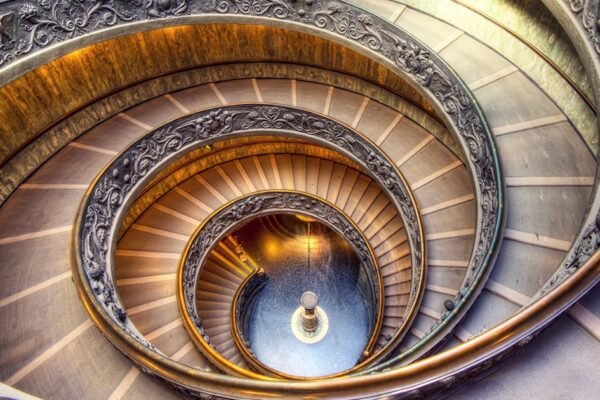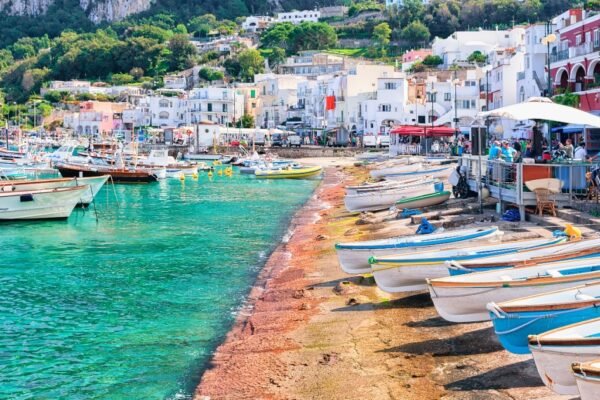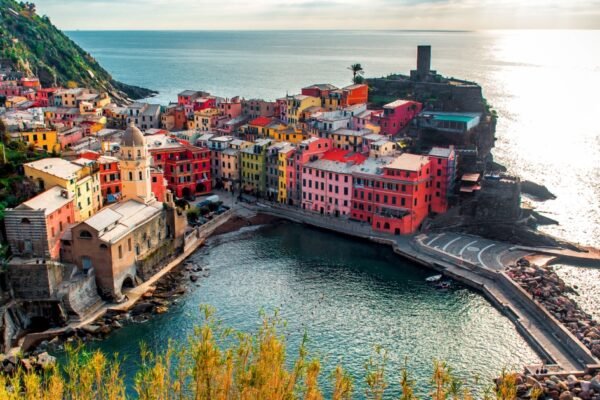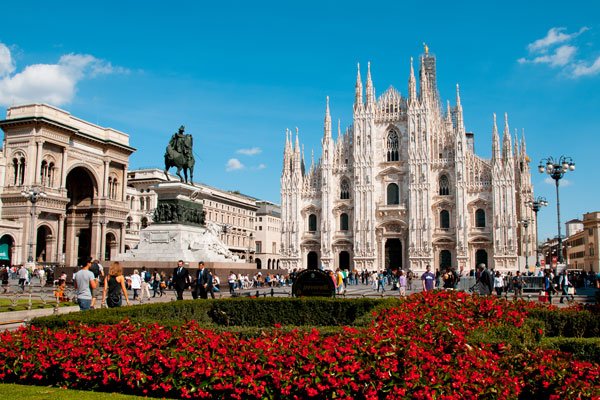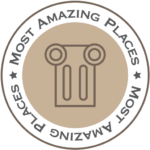Architecture of Pompeii
Architecture of Pompeii
Pompeii, with its well-preserved archaeological remains, provides a fascinating glimpse into ancient Roman architecture. The city’s layout is a testament to the meticulous urban planning characteristic of Roman colonies. The buildings showcase a blend of practicality, aesthetics, and cultural influences.
Let’s take a closer look at some essential aspects:
Key Aspects of the Architecture of Pompeii

Building Materials
Volcanic rock: Abundant in the region, materials like tuff and volcanic ash were extensively used for walls, foundations, and even concrete-like mixtures.
Brick: Commonly used for walls, arches, and columns, offering durability and versatility.
Wood: Primarily used for roofs, doors, window frames, and interior elements, but less well-preserved due to organic materials decomposing over time.
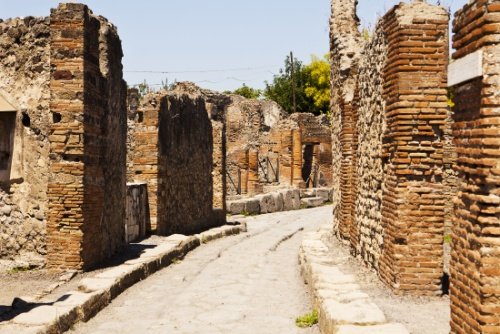
Residential Structures
Domus (Houses): Pompeii boasts a variety of houses, ranging from modest dwellings to luxurious villas. They typically featured an atrium (central courtyard), peristyle (inner garden surrounded by a colonnade), and various living quarters like cubicula (bedrooms) and triclinia (dining rooms). Elaborate frescoes and intricate mosaics adorn the interiors, offering insights into Roman aesthetics and daily life. Many houses also incorporated features like thermal baths and fountains.
Insulae (Apartment buildings): These multi-story structures housed diverse social classes, offering smaller living spaces stacked on top of each other. They often had shared courtyards and amenities.
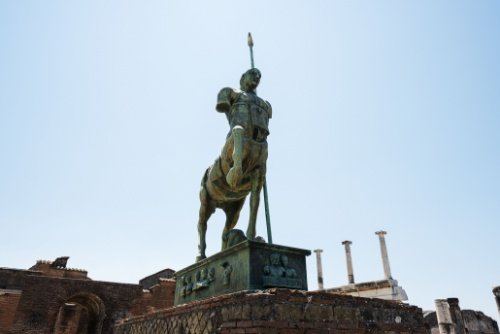
Public Buildings
Forum: The central square of the city, surrounded by important buildings like temples, markets, and government offices. The Forum served as a social, political, and economic hub.
Temples: Dedicated to various Roman deities, these grand structures showcased religious significance and architectural grandeur. Temples typically featured a high podium, a cella (central chamber housing the cult statue), and often, elaborate columned facades.
Theaters: Two theaters in Pompeii – the Large Theater and the Small Theater – showcased plays, comedies, and musical performances. They followed the traditional semicircular design with tiered seating and a stage.
Amphitheater: This oval-shaped structure hosted gladiatorial combats, animal hunts, and public spectacles. It could seat up to 20,000 spectators and served as a venue for entertainment and public gatherings.
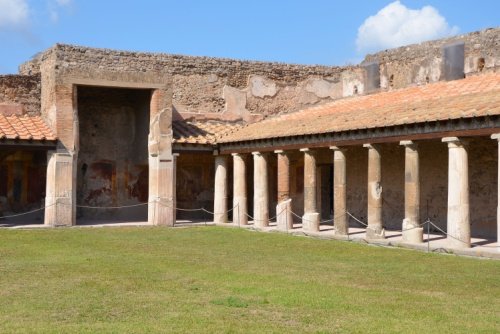
Commercial Establishments
Pompeii’s vibrant commercial scene unfolded beyond the grand public buildings and luxurious homes.
The city’s streets hummed with activity, lined with shops and workshops showcasing diverse crafts and trades.
The Macellum, a semi-circular market building, served as a central hub with vendor stalls and a central pool, facilitating trade and social interaction.
Thermopolia, ancient Roman “fast-food” establishments, offered quick bites and drinks to the busy populace.
These establishments featured counters with dolia, large storage jars, keeping food and beverages warm and readily available.
Furthermore, hidden spaces like underground storage rooms (cryptae) and courtyards demonstrate the practical considerations and efficient use of space within the urban fabric.
Notably, the excavations also reveal brothels, legalized establishments that catered to another aspect of daily life in Pompeii.
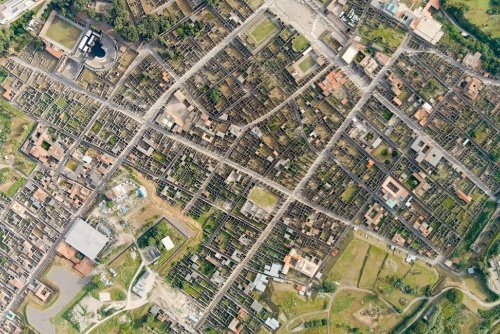
Urban Design
Pompeii’s streets are laid out in a grid pattern, emphasizing the Romans’ practical approach to urban planning. The Via dell’Abbondanza, the city’s main street, is flanked by shops and connects key landmarks.
The Forum, a central public space, hosts temples, government buildings, and serves as the heart of Pompeii’s civic life.
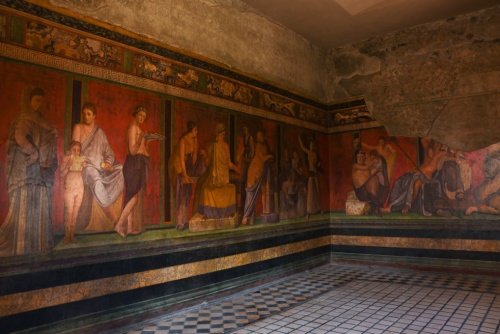
First Style to Third Style Frescoes
Pompeii’s homes showcase three mural styles:
1. Marble and other stones on walls
2. Trompe-l’oeil architectural elements
3. Architectural motifs against monochromatic backgrounds
The vivid wall paintings depicting mythological scenes, landscapes, as well as everyday life, offering valuable insights into Roman art and culture.
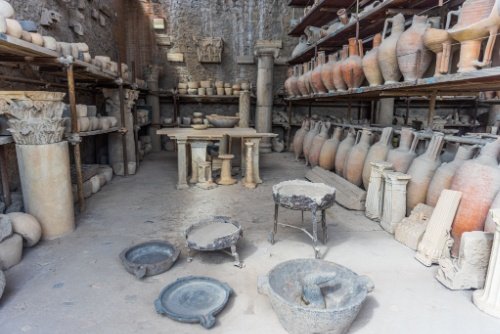
More Decorative Elements
Mosaics: Decorative floor coverings crafted from small pieces of colored stone or glass added a touch of luxury and artistic expression to various spaces.
Statues: Depictions of deities, emperors, and notable figures adorned public spaces and private homes, reflecting the Roman values and aesthetics.

Engineering Techniques
Water Infrastructure: Impressive aqueducts brought water from distant sources into the city, supplying public fountains, baths, and private households. The House of the Vestals, for instance, boasts a well-preserved nymphaeum.
Sewerage system: Pompeii boasted a sophisticated network of underground channels efficiently draining wastewater from the city.
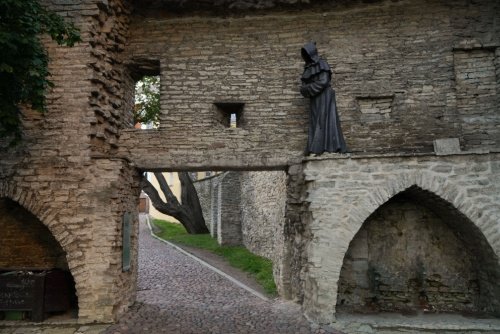
Defensive Walls and Gates
The city’s defensive walls, punctuated by several gates like the Herculaneum Gate and the Nocera Gate, exemplify Roman military architecture.
Towers along the walls provided vantage points for surveillance.
Look Below to Find More Details About Each Ticket in Our Curated Selection of Pompeii Tickets and Tours
Bestseller Pompeii Entrance Ticket
Pompeii Entry Tickets
Explore Pompeii at your own pace with a skip-the-line entry ticket to Pompeii Archaeological Park Pompeii ticket. Elevate your experience by opting for a plus ticket or an enriching audio guide, providing essential information about the ancient city.
“The guided tour of Pompeii was absolutely fantastic and one of the highlights of my trip. Skipping the line saved a lot of time, and our guide was extremely knowledgeable, explaining the history of the city in a clear and engaging way […]“ – Abdessamad, Jan. 2026
Most Popular Pompeii Guided Tours
Pompeii Skip-the-Line Guided Tour
See the marvels of the archaeological site of Pompeii on a comprehensive 2 or 3-hour guided tour with a knowledgeable guide. Select a guide fluent in English, German, Japanese, Spanish, French, or Portuguese, and delve into insights about the early Romans’ lifestyle.
“The explanation in the emails of how to get to the meeting point was very easy and detailed. The guided tour started at the agreed time and the guide’s explanations were clear and interesting. Highly recommended. […].” – Jorge, Jan 2024
Pompeii: Entry Ticket and Guided Tour with an Archaeologist
Join a 2-hour walking tour of Pompeii with a local archaeologist, featuring a Pompeii ticket with skip-the-line access. Explore top landmarks such as the Casa del Fauno, the Temple of Jupiter, the Basilica, the Forum, and ancient baths in the company of a small group.
“Judas accompanied us inside Pompeii with a determined awareness of the topics covered, not sparing himself with anecdotes and details. Her friendliness was the added value[…]” GYG traveler, Jan 2024
Top-Rated Pompeii Combo Ticket
Pompeii & Herculaneum: Fast Track Ticket + Guided Tour
Step back nearly 2,000 years on this 5.5-hour guided tour of Pompeii and Herculaneum, including entry to both sites and train transport between them. Discover the tragic beauty of two Roman cities frozen in time after the eruption of Mount Vesuvius. Follow an expert archaeologist guide through remarkably preserved streets, homes, and public spaces to uncover daily life in the ancient world.
“Our tour guide Vince was informative – knowledgeable and injected a bit of humor into the tour — definitely recommend him!” James, June 2025
Most Popular Pompeii Day Trips
From Naples: Pompeii Ruins & Mount Vesuvius Day Tour
Embark on a Pompeii Ruins & Mount Vesuvius Day Tour from Naples, guided by a live guide or audio guide based on your chosen option. This 7-hour adventure includes a Pompeii Ticket, entry to Vesuvius, pizza lunch, and convenient pickup and drop-off.
“Fantastic day! Met our tour guide promptly outside the Hotel and the day started with climbing Mount Vesuvius, beautiful clear day! We then headed to Pompeii and had a lovely lunch which included pizza! Afterwards we then went to see the Ruins with our own audio headset.[…]” GYG traveler, Jan 2024
From Rome: Pompeii and Mount Vesuvius Day Trip
Enjoy an 11–12 hour day trip from Rome to Pompeii and Mount Vesuvius, traveling by air-conditioned bus with a local expert guide. Savor a traditional Neapolitan lunch. From April to early November, visit Mount Vesuvius. From November to March or in case of bad weather, the volcano is replaced with a scenic drive and a visit to Positano.
“It was a wonderful and unforgettable experience. Many thanks to our guide, Antonini, who explained everything with love and patience and took care of us, to […] and to Willy, our guide in Pompeii, with a great sense of humor, who made the visit very enjoyable…!”- Jose, July 2025
Pompeii & Mount Vesuvius: Skip The Line Ticket + Roundtrip from Naples
Discover the ruins of Pompeii and walk the slopes of Mount Vesuvius in one day. Travel comfortably from Naples, skip the ticket lines, and explore the ancient city with a multilingual audio guide.
“Brilliant day loved every minute and so pleased I made it to the top of versuvius.” – Lynette, Oct. 2025





